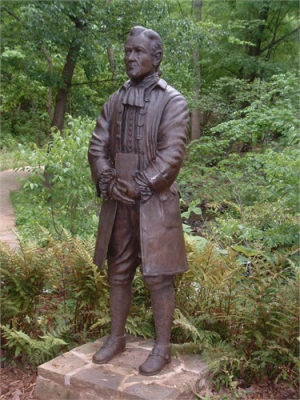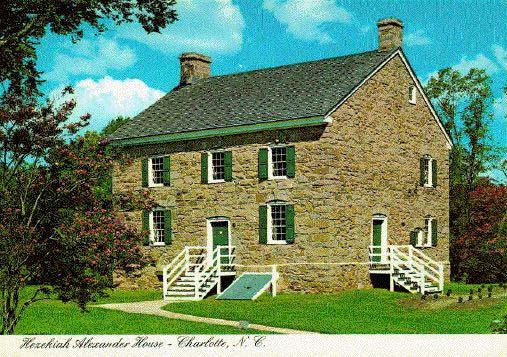|
MARY HAS BEEN DOING A LOT OF GENEOLOGY AND HAS COME UP WITH SOME VERY INTERESTING FAMILY MEMBERS. SHE'S OK TALKING ABOUT THE GOOD ONES! MARY'S 6th Great Grandfather Hezekiah Alexander  MORE HISTORY | H/O Mary Sample S/O James Alexander and Margaret McKnitt Trustee of Greens College Signer of Mecklenburg Declaration of Independence With the approach of the Revolution, both of the Alexander brothers (Hezekiah and John McKnitt) became increasingly involved in the events which would culminate in independence from Great Britain. In 1775 both men were members of the Mecklenburg County Committee of Safety. On August 21, 1775, Hezekiah was appointed by the Provincial Congress meeting in Hillsborough to the Salisbury District Committee of Safety which was to serve as the local governing body for a multi-county area. In November, 1776, Hezekiah joined other state delegates at Halifax to form the Fifth Provincial Congress which was charged with the task of writing the first state constitution. After the Halifax Congress, Hezekiah joined the Fourth Regiment of North Carolina Troops as Paymaster. |
 Hezekiah Alexander was born January 13, 1722, in Cecil County, Maryland. He was the son of James Alexander and Margaret McKnitt. His grandfather, Joseph Alexander, had emigrated to Maryland in the early years of the eighteenth century. Sometime after 1754, Hezekiah, as well as his brother, John McKnitt, emigrated to North Carolina. The Alexanders quickly established themselves in their new home, Mecklenburg County. Although Hezekiah had come to North Carolina as a blacksmith, it was as a farmer that he made his fortune. On April 1, 1767, he purchased, from his brother John, a tract of land containing over three hundred acres located on a branch of Sugar Creek. It was here that in 1774 he built a stone house to accommodate his wife, Mary Sample, and their growing family. The house was to remain Hezekiah's residence until his death in 1801, and became the center of his expanding farming enterprises. Both Hezekiah and John McKnitt Alexander were active in the affairs of their county. John was a crown surveyor and county magistrate. Hezekiah played an active role in the church, being an elder in the Sugaw Creek Presbyterian Church. He was also a trustee of Queens College, chartered in 1771, renamed Liberty Hall in 1774. Both brothers numbered among their friends and associates the prominent community leaders of Mecklenburg; among these were Thomas Polk, William Sample, Ephraim Brevard, the Phifers, the Averys, and Jeremiah MaCafforty. With the approach of the Revolution, both of the Alexander brothers became increasingly involved in the events which would culminate in independence from Great Britain. In 1775 both men were members of the Mecklenburg County Committee of Safety. On August 21, 1775, Hezekiah was appointed by the Provincial Congress meeting in Hillsborough to the Salisbury District Committee of Safety which was to serve as the local governing body for a multi-county area. In November, 1776, Hezekiah joined other state delegates at Halifax to form the Fifth Provincial Congress which was charged with the task of writing the first state constitution. After the Halifax Congress, Hezekiah joined the Fourth Regiment of North Carolina Troops as Paymaster. Hezekiah Alexander's stone house is possibly the only extant structure belonging to a framer of the state's first constitution. Architecturally, the Hezekiah Alexander House reflects the influence of the German emigrants who came to North Carolina from Pennsylvania in the 1750s and 60s. During that period several thousand families settled in Mecklenburg and the adjoining counties. Many of those settlers constructed houses of native stone similar to that of Alexander's. They were quite similar in form to houses built by the Germans in Pennsylvania and the Dutch in the Hudson Valley. The Hezekiah Alexander House is one of the few surviving examples of this architectural type in North Carolina. Exterior: The Hezekiah Alexander House was constructed of native Piedmont stone in a random pattern with oyster shell mortar. The walls are two feet thick. The structure is two full stories over a high basement. The front and rear facades are each of three bays with contour doors. The attic is lit by a pair of small windows in the west gable and one in the northeast corner of the east gable. The windows are six-over-six in configuration, all having batten shutters. Segmental arches were originally constructed over all windows and doorways. Those on the front and rear facades have keystones. Some of these arches were eliminated during alterations to the house, probably at sometime during the nineteenth century. In the west gable there is an intersecting blind round window. The roof is now covered with asbestos shingles; originally it was covered with cypress shakes. The wide overhang of the eaves is not original. The exterior dimensions of the house are length 36' 5" and width 35' 5". Interior: The present interior plan has one long room across the front of the house with an open stair in one end and a corner fireplace in the other. Originally there was a wooden partition dividing the stair hall from the parlor. The present stair is a replacement from the original enclosed one. Behind this room are two smaller rooms, a kitchen and bedroom, divided by a small passage leading to the rear door. The right-hand wall is one of a later date. Originally there were two rooms of unequal size on the rear. There are corner fireplaces in both rear rooms. The chimney breasts were originally plastered. There is a warming cupboard over the fire place in the right-hand rear room. This room must have been used as the kitchen. On the second floor there are three rooms and a stair hall. The wall between the stair hall and the room behind it is of dubious form and may not be original. There are no fireplaces on the second floor. The basement is divided into two rooms of unequal size by a transverse stone wall. There is a stair to the second floor and an exterior entrance in the southeast corner if the east room. All ceilings show exposed structural members. All of the stone walls are plastered on the interior. The other interior partitions are composed of simple vertical wooden sheathing. |